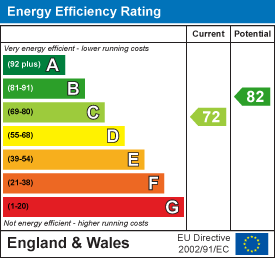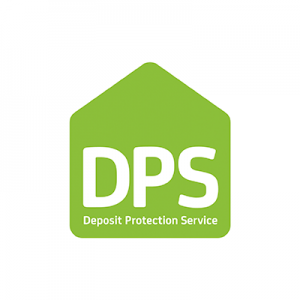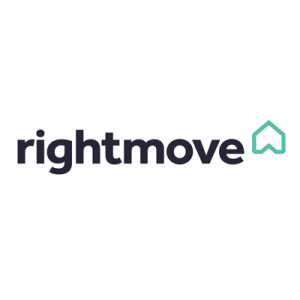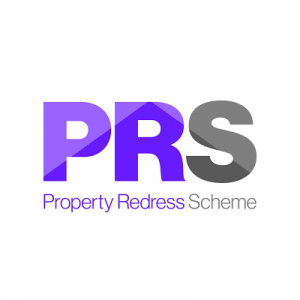Property Features
Kinross Avenue, Hednesford, Cannock, Staffordshire, WS12 4SB
Contact Agent
Cannock11 Wolverhampton Road
Cannock,
Staffordshire
WS11 1AP
Tel: 01543 62 44 00
info@flintandco.com
About the Property
A spacious four bedroom detached house occupying a corner plot and ideally located in the popular residential area of Hednesford, providing easy access to Cannock Chase, an area of outstanding natural beauty.
Commuter benefits include A5, A38 and the M6 toll Road linking the Midlands Motorway network with Cannock, Lichfield and Stafford City centres nearby also offering local & national bus & train routes.
The accommodation in brief comprises of: Through hallway, guest cloakroom, lounge, separate dining room, spacious kitchen, utility room, master bedroom with en suite shower room, three further good sized bedrooms and family bathroom. Outside there is a driveway to fore, a bigger than average garage and enclosed rear garden.
*****VIEWING RECOMMENDED*****NO UPWARD CHAIN*****
- A spacious and well proportioned four bedroom detached house
- Occupies a corner plot
- Through hallway
- Guest cloakrioom
- Lounge and separate dining room
- Good sized kitchen and utility room
- Master bedroom with ensuite shower
- Family bathroom with bath and separate shower cubicle
- Garden to rear and driveway
- Larger than average garage NO UPWARD CHJAIN
Property Details
Through hallway
Having two ceiling light points, power points, radiator, laminate wood effect flooring stairs off to first floor and doors to:
Guest cloakroom
A suite comprises of: Low level WC, wash hand basin, partially tiled wall, ceiling light point, radiator and extractor fan.
Dining room
3.86m'' x 3.51m'' (12'8'' x 11'6'')
Having a ceiling light point, power points, radiator, laminate wood effect flooring, and a double glazed window to the front.
Lounge
5.41m'' x 3.56m'' (17'9'' x 11'8'')
Having a ceiling light point, two wall light points, power points, radiator, feature wooden fireplace with marble effect inset and hearth housing a gas living flame fire and a double glazed patio door to the rear.
Kitchen
4.29m'' x 3.15m'' (14'1'' x 10'4'')
Having a range of wall mounted and base units with work tops over incorporating a ceramic 'Belfast' style sink, there is space for a fridge freezer, space for a range cooker and extractor hood over, tiled flooring, radiator, partial wall tiling, a ceiling light point, inset ceiling spot lights a double glazed window to the rear and a door into the utility room.
Utility room
3.28m'' x 1.52m (10'9'' x 5')
Having base and wall mounted units with work surfaces over incorporating a steel sink, partially tiled walls, ceiling light point, power points and a double glazed window and door to the rear and door unto the garage.
First floor landing
Having a ceiling light point, loft access, power points, airing cupboard and doors to:
Master bedroom
4.90m'' max 4.29m'' min x 3.51m'' (16'1'' max 14'1
Having a ceiling light point, power points, radiator, built in wardrobes with mirrored sliding doors and a double glazed window to the front.
En suite
A suite comprises of: Low level WC, Pedestal wash hand basin, shower enclosed in a cubicle, radiator, extractor fan, partial wall tiling, and a double glazed obscured window to the front.
Bedroom two
3.68m'' x 3.51m'' (12'1'' x 11'6'')
Having a ceiling light point, power points, radiator and a double glazed window to the rear.
Bedroom three
4.24m'' x 2.31m'' (13'11'' x 7'7'')
Having a ceiling light point, power points, radiator, built in wardrobes and a double glazed window to the front.
Bedroom four
3.71m'' x 2.36m'' (12'2'' x 7'9'')
Having a ceiling light point, power points, radiator and a doueblglazed window to the rear.
Family bathroom
A suite comprises of: Low level WC, pedestal wash hand basin, bath, shower enclosed in a cubicle, extractor fan, radiator, partially tiled walls, laminate wood effect flooring and a double glazed obscured window to the rear.
Outside
To the front of the property there is a driveway and lawn area. There is an enclosed rear garden with a decked seating area, paved patio area and gravelled area.
Larger than average Garage
5.72m'' x 4.37m'' (18'9'' x 14'4'')
Having an up and over door, ceiling light point and power points.






















