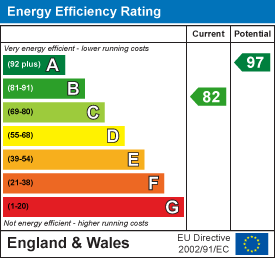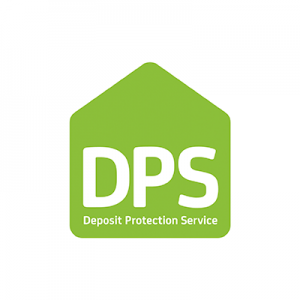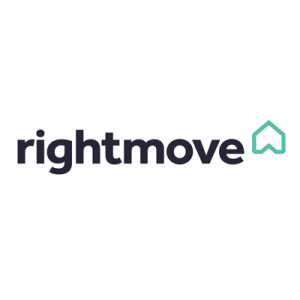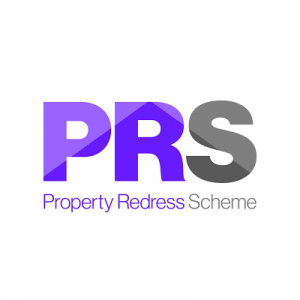Property Features
Pit Pony Way, Hednesford, Cannock, WS12 4FN
Contact Agent
Cannock11 Wolverhampton Road
Cannock,
Staffordshire
WS11 1AP
Tel: 01543 62 44 00
info@flintandco.com
About the Property
*****MUST BE VIEWED*****A modern and very well presented two bedroom property located on a popular estate close to Hednesford Town Centre. The property is close to shops, schools and public transport routes. In brief, the accommodation comprises of: Entrance hallway, lounge, modern fitted kitchen, guest cloakroom, two good sized bedrooms, modern fitted bathroom, rear garden and off road parking.
*****IDEAL FIRST TIME BUY*****VIEWING RECOMMENDED*****
- A MODERN AND VERY WELL PRESENTED TWO BEDOOM HOUSE
- GAS CENTRAL HEATING AND DOUBLE GLAZING
- MODERN FITTED KITCHEN
- LOUNGE
- GUEST CLOAKROOM
- TWO GOOD SIZED BEDROOMS
- MODERN FITTED BATHROOM
- REAR GARDEN
- OFF ROAD PARKING
- *****IDEAL FIRST TIME BUY*****VIEWING HIGHLY RECOMMENDED*****
Property Details
Entrance hallway
Having a ceiling light point, radiator, power points, stairs off to first floor and a door to the kitchen.
Kitchen
3.15m'' x 2.79m'' (10'4'' x 9'2'')
Having a range of wall mounted and base units with work tops over incorporating a sink and drainer, built in gas hob with an electric oven with extractor hood over, there is plumbing for washing machine, space for a fridge freezer,, partially tiled walls, power points, breakfast bar, a double glaze window to the front and door into the lounge.
Lounge
3.73m'' x 3.71m'' (12'3'' x 12'2'')
Having a ceiling light point, power points, two radiators, laminate wood effect flooring and double glazed French style doors to access the rear garden.
Guest cloakroom
A suite comprises of: Low level WC, pedestal wash hand basin radiator, partially tiled walls, tiled flooring and a radiator.
First floor landing
Having a ceiling light point, loft access, power point and doors to:
Master bedroom
3.78m'' x 2.39m'' (12'5'' x 7'10'')
Having a ceiling light point, power points, radiator and a double glazed window to the rear.
Bedroom two
3.78m'' max 2.92m'' min x 2.36m'' (12'5'' max 9'7'
Having a ceiling light point, power points, radiator, built in cupboard and a double glazed window to the front.
Modem fitted bathroom
A suite comprises of Low level WC, pedestal wash hand basin, bath with shower over, a ceiling light point, radiator, partially tiled walls and a double glazed obscured window to the side.
Outside
To the front o the property there is a drive offering off road parking. The rear garden has a lawn area, paved patio and raised



















