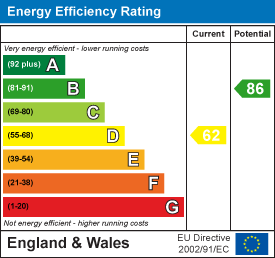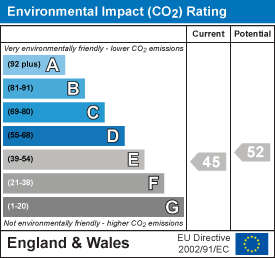Property Features
Wolverhampton Road, Cannock, Staffordshire, WS11 1AH
Contact Agent
Cannock11 Wolverhampton Road
Cannock,
Staffordshire
WS11 1AP
Tel: 01543 62 44 00
info@flintandco.com
About the Property
MUCH IMPROVED BY CURRENT OWNERS IMMACULATELY PRESENTED
Traditional style mid Terrace house situated in desirable residential location within close proximity to local amenities, Cannock Town Centre and transport networks.
The property comprises two spacious reception rooms, fitted kitchen with space for appliances.
On the first floor there are two good sized bedrooms, family bathroom with shower over the bath. The rear garden has a patio area with the rest mainly laid to lawn, gated side access,
THE PROPERTY ALSO BENEFITS FROM HAVING OFF ROAD PARKING AND GARAGE TO THE REAR
Viewing imperative to appreciate property and location. SORRY , NO SMOKERS,
- A spacious and improved two bedroom house
- Town Centre location
- Lounge
- Separate dining room
- Refitted kitchen
- Guest cloakroom
- Two good sized bedrooms
- Family bathroom
- Garden, garage and parking to rear
- VIEWING RECOMMENDED
Property Details
Lounge
3.71m'' x 3.58m'' (12'2'' x 11'9'')
Having a ceiling light point, power points, radiator, feature 'Adams style' fireplace housing a living flame fire, a double glazed bow window to the front and door to dining room.
Dining room
3.68m'' x 3.71m'' (12'1'' x 12'2'')
Having a ceiling light point, power point, radiator, a double glazed window to the rear and feature archway leasing to kitchen.
Refitted kitchen
4.78m'' x 2.08m'' (15'8'' x 6'10'')
Having a range of wall mounted and base units with work tops over, a ceramic 'Belfast'styled sink with oak effect work tops over, there is plumbing for a washing machine and dish washer, space for a fridge freezer, integrated gas hob with an electric oven, power points, ceramic tiled flooring, a double glazed window and door to the side and door to guest cloakroom.
Guest cloakroom
Having a low level WC, wall mounted wash hand basin, partial wall tiling and a double glazed obscured window to the side.
First floor landing
Having a ceiling light point, loft access, power points, radiator and doors to:
Master bedroom
3.84m'' x 3.66m (12'7'' x 12')
Having a ceiling light point, power points, radiator, feature period style fireplace and a double glazed window to the front.
Bedroom two
3.51m'' x 2.69m'' (11'6'' x 8'10'')
Having inset ceiling spot lights, power points, radiator and a double glazed window to the rear.
Family bathroom
A suite comprises of low level WC, pedestal wash hand basin, bath with shower over, ceiling light point, radiator, partial wall tiling and an obscured double glazed window to the rear.
Outside
There is a rear garden mainly laid to lawn with a paved patio area, there is of road parking and a garage.




















